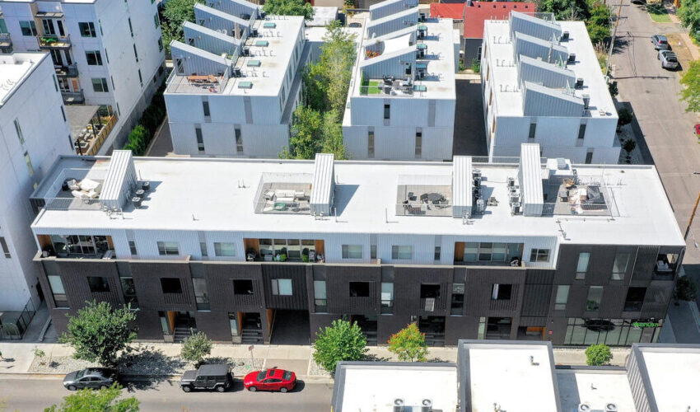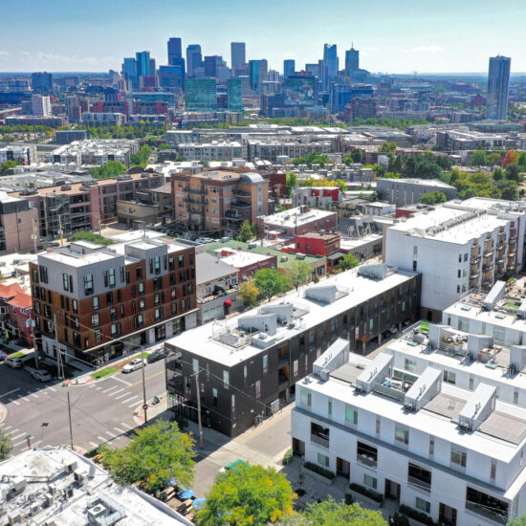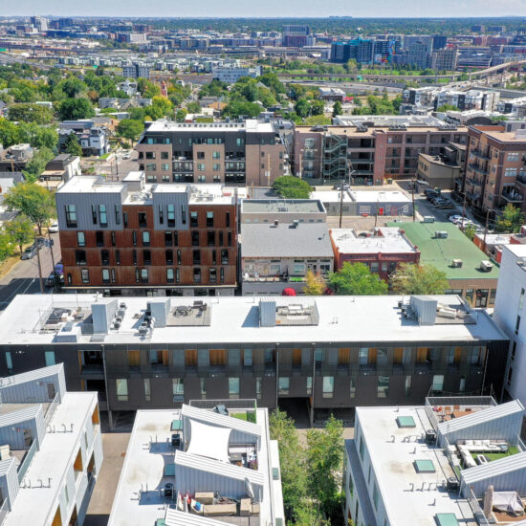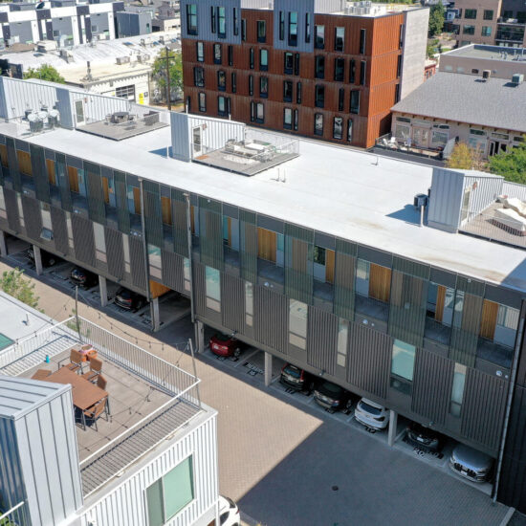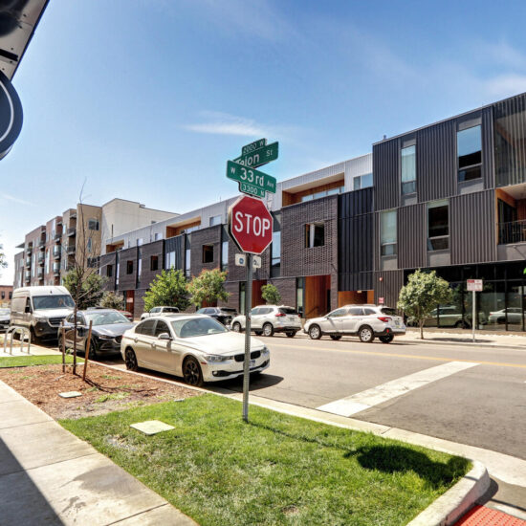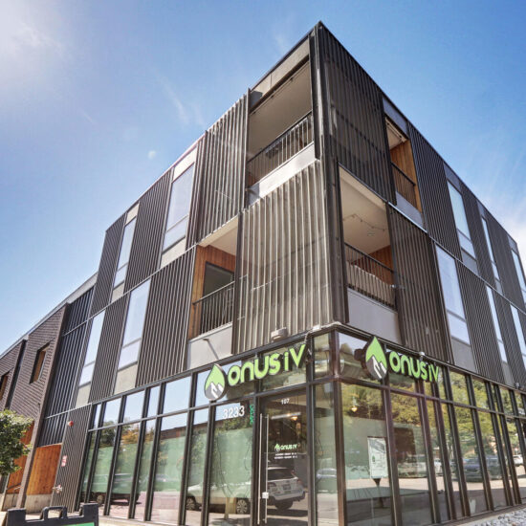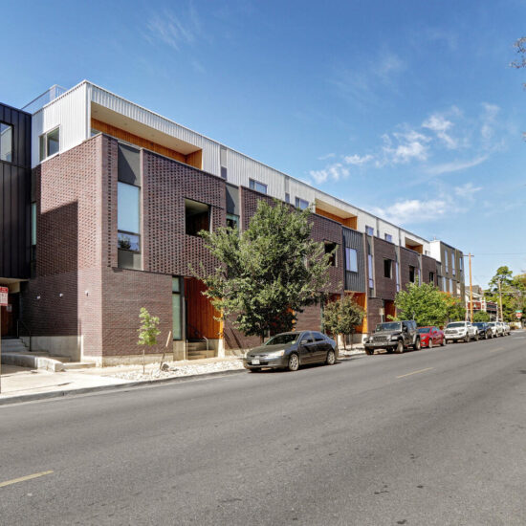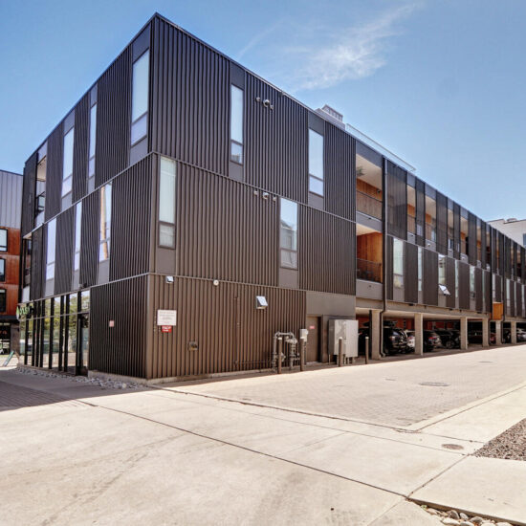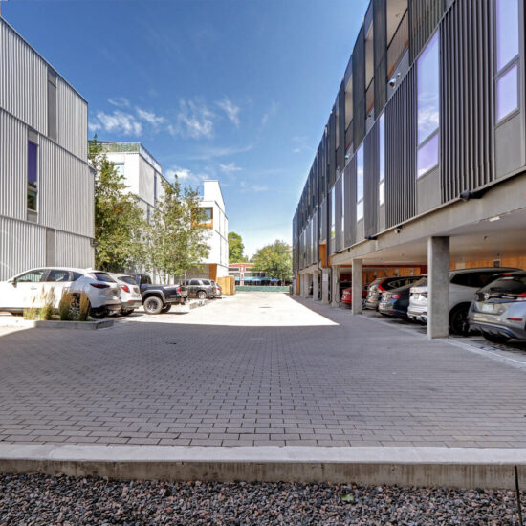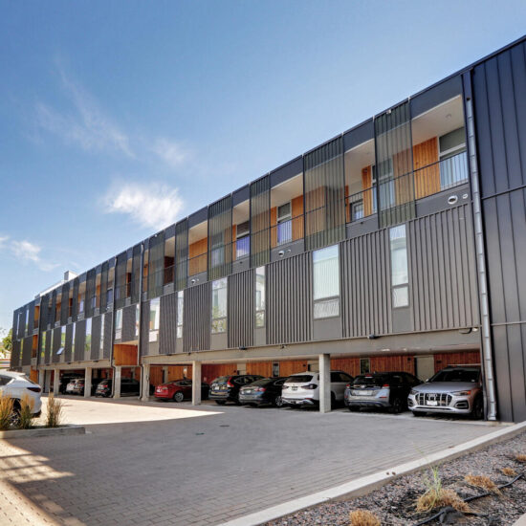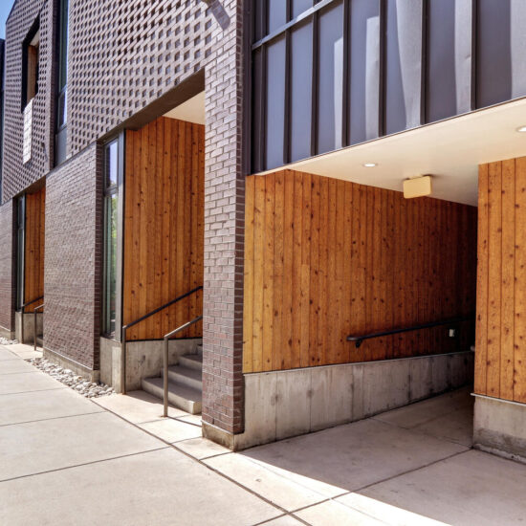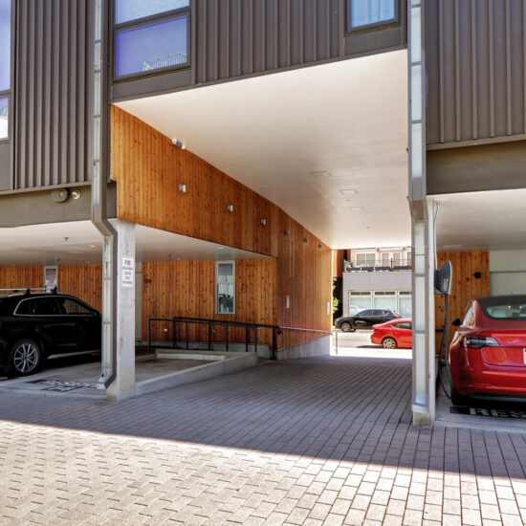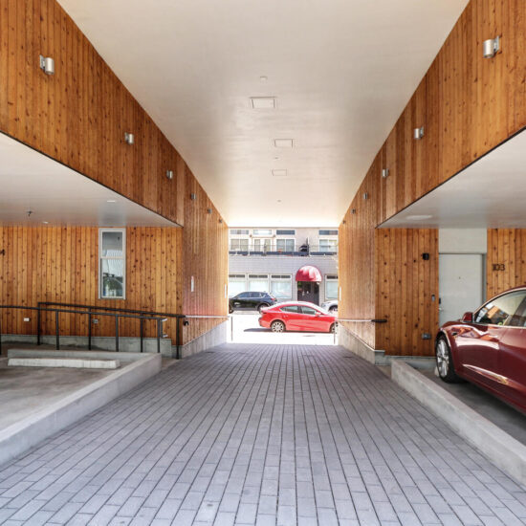hello
GOSS CORNER
Reno James Engineering produced the MEP system design for this three-story mixed-use development in the Highlands neighborhood of Denver, CO. The project consisted of 25 Townhome Units over three buildings, as well as 1,500 SF of retail space. The townhomes are 3 bed / 3 bath, and include a roof deck for taking in the stunning Denver skyline.
Photography by HotShotPros
Client:
Generation Development
Date:
2017
Location:
Denver, CO
Category:
Multi-family

