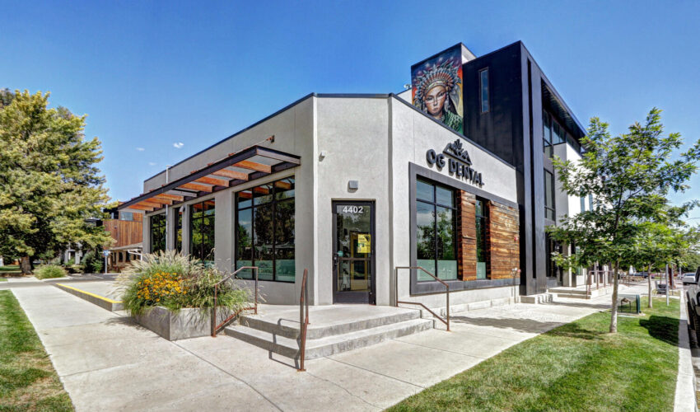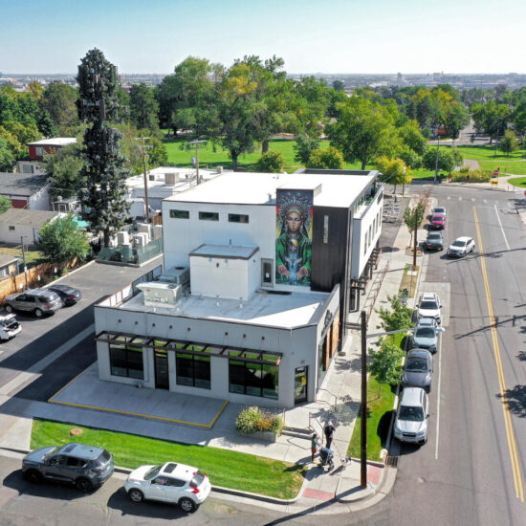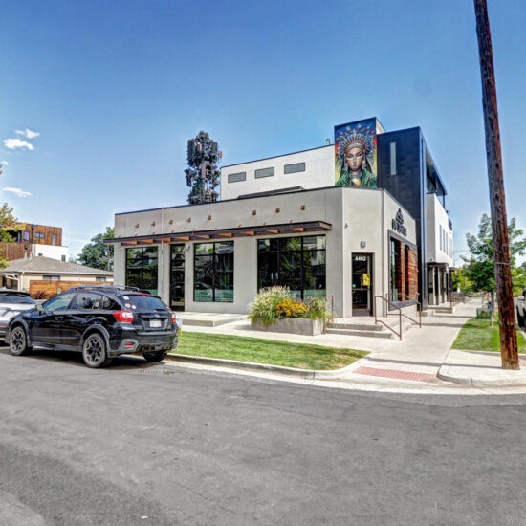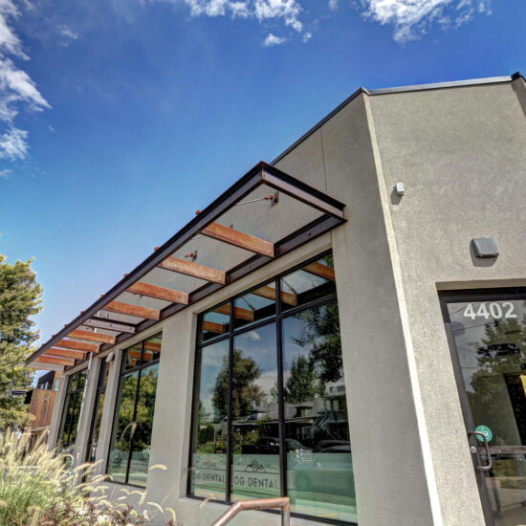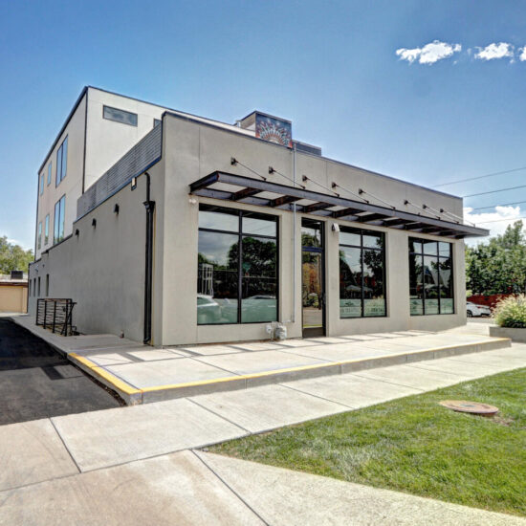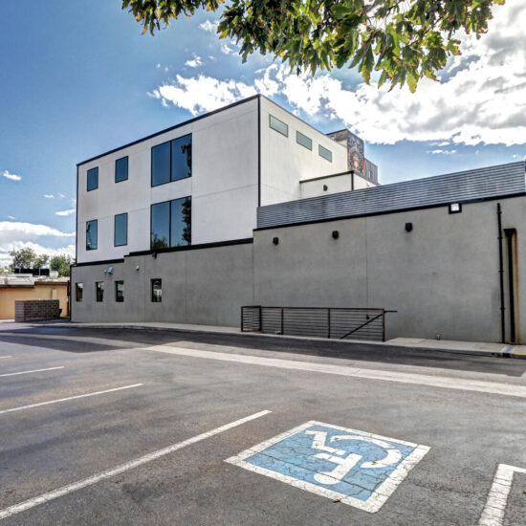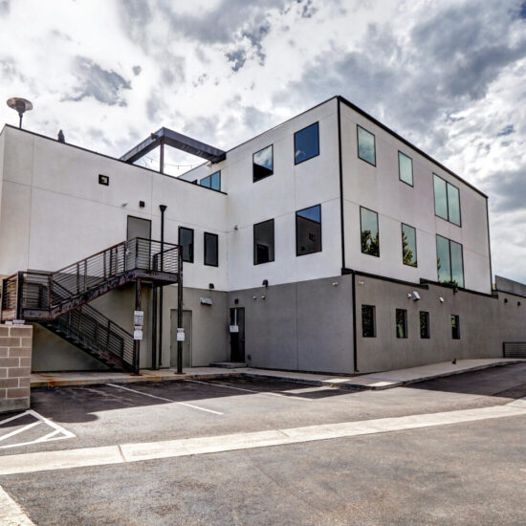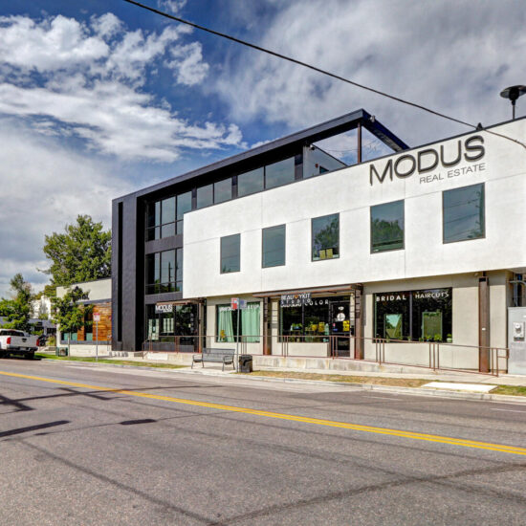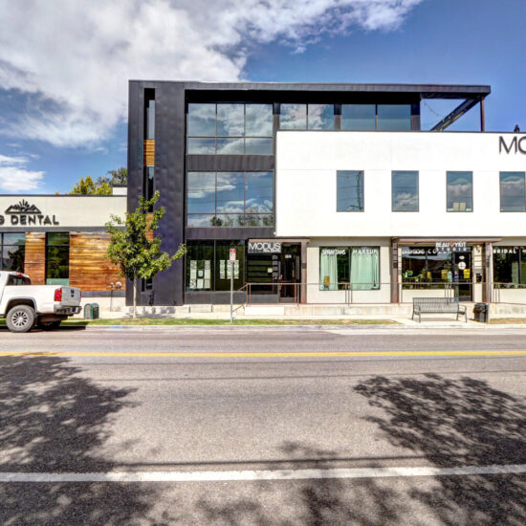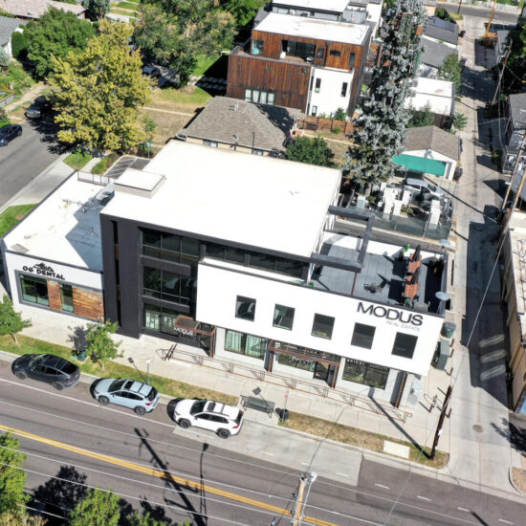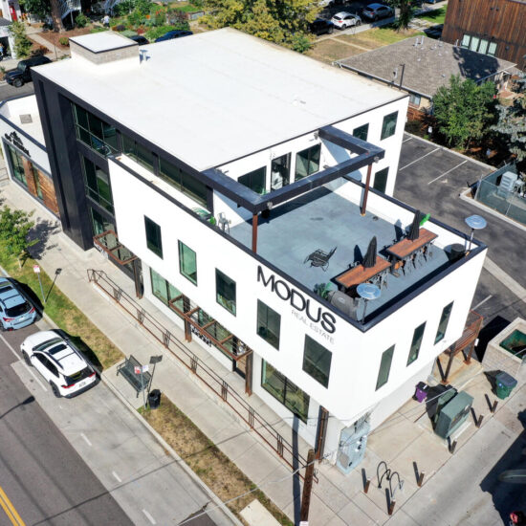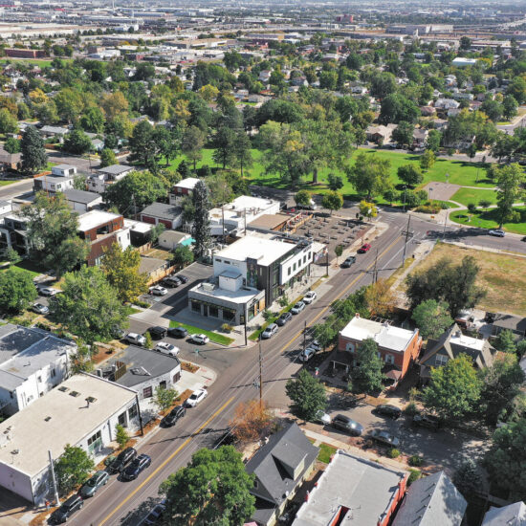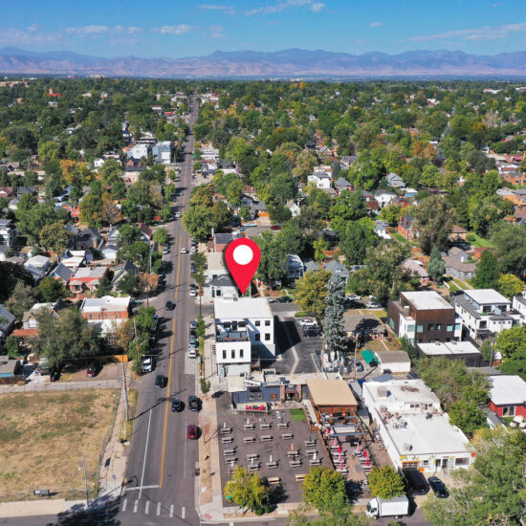hello
4402 UMATILLA
This mixed-use building expansion in the Denver Highlands Neighborhood was completed in 2019. The original space was one-story and approximately 6,000SF, and the renovated building doubled the space with two-stories and approx. 12,000 SF. Reno James Engineering designed the MEP systems for the tenant finish of a multi-story office space, and core and shell of two retail spaces.
Photography by HotShotPros
Client:
Mmd Architecture
Date:
2019
Location:
Denver, CO
Category:
Office

